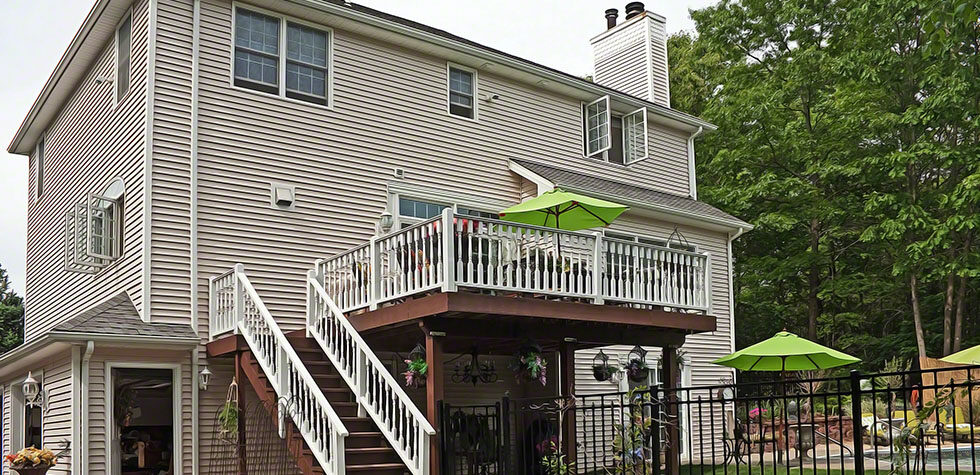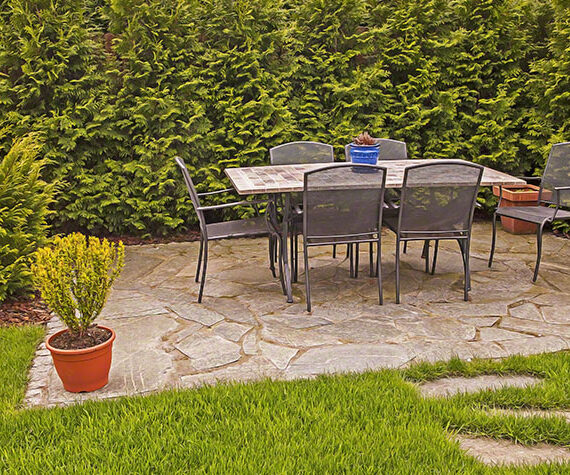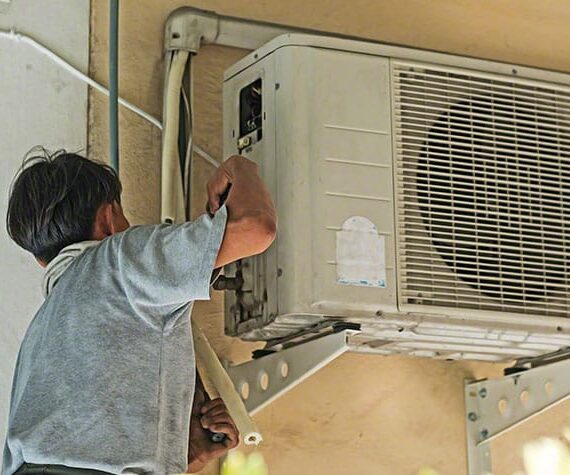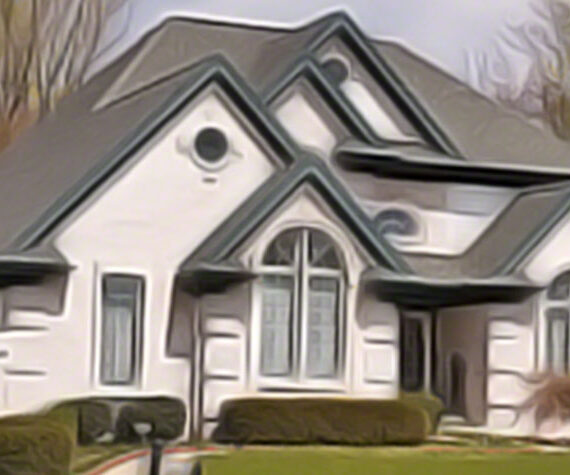House additions come in a number of different types that address the needs of homeowners differently, based on the style, cost, and amount of space that they are after. Home additions can be low-cost, expensive, DIY projects, or heavy projects. Some of these can actually break your bank while other may not cost more than a few dollars. Some types of additions actually be called conversions, since they totally transform your area. Simply put, additions in house can cost as less as you want and as more as you need. Some additions may even be more expensive than that cost of the house itself.
Types of home additions
In this article, we put together the major type of house additions that you can include in your house. This will guide you in figuring out what you need and what you don’t. These include:
Conventional house additions
Simply put, conventional house additions involve building a new structure that is multi-room along the house side. This is open permanently to the house. When built properly, a conventional house addition will blend within the house.
There are a number of areas that a house addition can have. These include the master bedroom, dining room, guest room, family room, living area, bathroom, and the great room. It is quite rare for house owners to add kitchens in their addition.
While this type of addition is quite expensive, they have a high value of return as compared to the building cost. So, you may get a good price in case you sell your house in the future. Though, do remember that this process is complex, time-taking, uncomfortable, and expensive.
Room addition
A room addition, as its name implies, involves building a single structure alongside the house which functions as an independent room. Usually, these types of structures are built for guests or paying guests as they provide a lot of privacy to the family. The structures will normally blend with the house. However, they may or may not be connected internally with the main house itself.
In this, a new roofline is often laid down. These additions are relatively cheaper as compared to the conventional house addition. However, still we cannot say that they are cheap enough even if they are relatively cheap. Furthermore, they are also subject to permits, inspectors, and the building codes of the area.
Sunroom
Sunrooms are built on the side of a house and offer a supplemental living place to the family. They are closed off from the main house part using doors. These are not a conventional addition. Usually, smaller sunrooms are built of materials such as thermal-resistant glass and aluminum.
Sometimes, other materials are also used in their building that include concrete, lumber, and bricks. Visually, these are solid house additions that match the aesthetics and vibes of the original house.
Do note that sunrooms cannot be used as permanent sleeping places. Moreover, you cannot install bathrooms and kitchens inside sunrooms. This is because they are not designed to work as a permanent living structure. In this regard, they are limited in their functionality and are hence, just supplemental areas.
Conclusion
Regardless of the type of house addition you are getting, it is important to consider whether the addition will even add value in your house. If you feel like it will add no value, then perhaps you should pass. If it may add value, talk to home remodeling architects DC and figure out how the value can be maximized. This is the only way through which you can get the most value out of such additions in your house.



